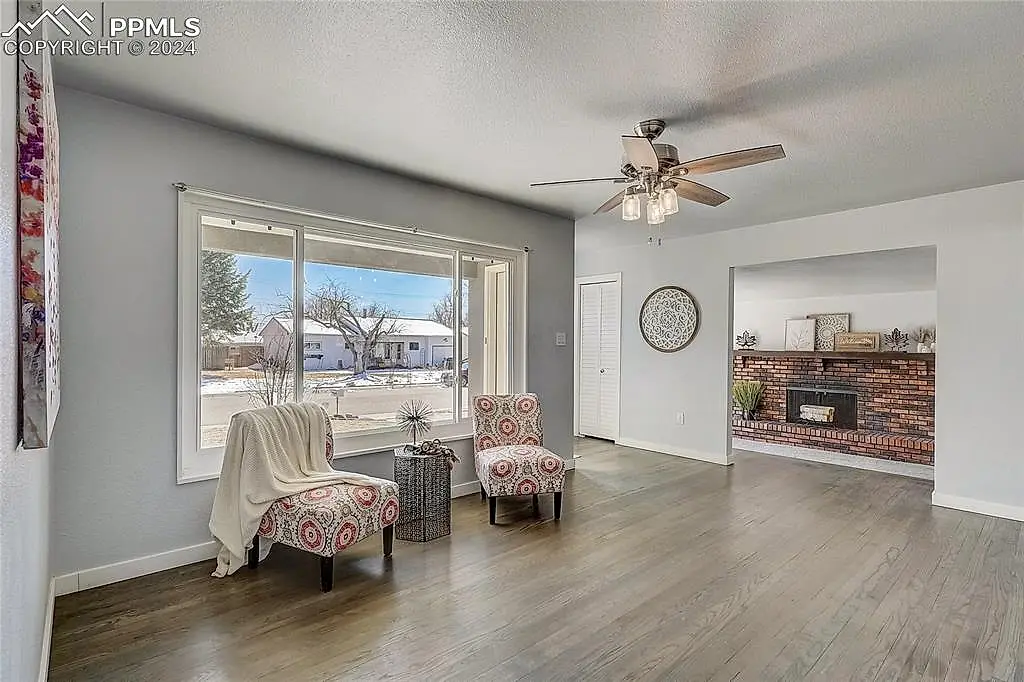152 Rose Drive Colorado Springs, CO 80911




Move in ready remodeled home. This property has been thoughtfully updated throughout, offering a perfect blend of modern amenities and classic charm for your enjoyment. The open renovated kitchen features sleek stainless steel appliances, new cabinets, countertops, and floors. The rest of the home has been renovated with new windows, doors, paint, and flooring for a fresh and contemporary feel. The original hardwood floors have been lovingly refinished in the living room, adding character and warmth to the space. This home includes a spacious laundry room with a washer and dryer, which can also double as a convenient mudroom. The large great room with a wood-burning fireplace provides an inviting and cozy atmosphere, perfect for relaxation or entertaining. Large backyard with covered patio and mountain views. The exterior is freshly painted, and a new sewer line has been installed. It is located close to shopping, parks, hospitals, military bases, and 1-25 for an easy commute. --
| 19 hours ago | Listing updated with changes from the MLS® | |
| 19 hours ago | Status changed to Under Contract - Showing | |
| 2 weeks ago | Status changed to Active | |
| 2 weeks ago | Status changed to Under Contract - Showing | |
| 3 weeks ago | Status changed to Active | |
| See 3 more | ||

The real estate listing information and related content displayed on this site is provided exclusively for consumers’ personal, non-commercial use and may not be used for any purpose other than to identify prospective properties consumers may be interested in purchasing. Any offer of compensation is made only to Participants of the PPMLS. This information and related content is deemed reliable but is not guaranteed accurate by the Pikes Peak REALTOR® Services Corp. Copyright 2024
Data last updated at: 2024-05-15 03:00 PM UTC
Did you know? You can invite friends and family to your search. They can join your search, rate and discuss listings with you.